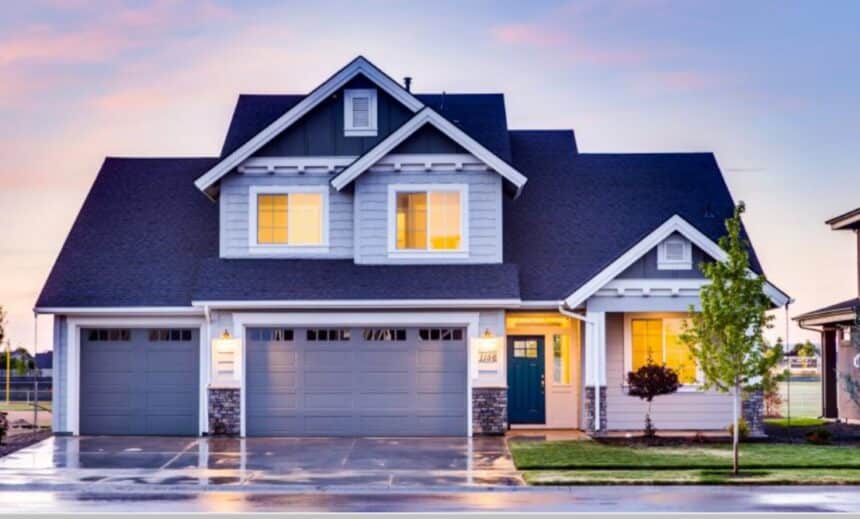I have always loved to decorate houses and turn them into cosy homes where individuals can find peace after a long day. Because of this, I have tried out many different types of home design software that are available on the internet.
You could be an interior designer in your mind or someone who loves doing it yourself; no matter who you are, finding the right program is key when it comes down to bringing new life into your living space. The possibilities range greatly from easy-to-use tools for creating floor plans all the way up through 3D rendering with a hyper realistic finish–the only limit is your imagination! Come with me as we explore what these programs can do together on our journey through software made for designing houses. With each click or drag there lies potential not just in changing rooms around but also turning them into personalized havens filled with comfort and style!
What is Best Home Design Software?
Determining the best home design software depends on various factors such as usability, features, and compatibility with your specific needs and skill level. One top contender in this category is SketchUp. Renowned for its user-friendly interface and powerful 3D modeling capabilities, SketchUp allows users to create detailed and realistic home designs with ease.
Its intuitive tools enable architects, designers, and homeowners alike to visualize their ideas and transform them into tangible designs. With features like dynamic components, layout customization, and extensive plugin support, SketchUp offers flexibility and versatility for a wide range of home design projects.
Another popular option is Autodesk’s AutoCAD Architecture. Designed specifically for architectural design and drafting, AutoCAD Architecture provides a comprehensive suite of tools for creating precise floor plans, elevations, and 3D models. Its extensive library of building components and materials, along with advanced rendering capabilities, allows users to produce professional-quality designs and presentations. Additionally, AutoCAD Architecture’s integration with other Autodesk products like Revit and 3ds Max enhances collaboration and workflow efficiency for larger-scale projects.
For those looking for a more budget-friendly option, Sweet Home 3D offers a simple yet effective solution for home design. With its easy-to-use interface and extensive library of furniture and accessories, Sweet Home 3D enables users to create 2D floor plans and 3D models of their homes quickly and efficiently. While it may lack some of the advanced features found in premium software options, Sweet Home 3D’s affordability and accessibility make it an ideal choice for homeowners and DIY enthusiasts looking to explore home design concepts without breaking the bank.
Ultimately, the best home design software is the one that aligns closely with your specific needs, preferences, and skill level. Whether you prioritize ease of use, advanced features, or budget-friendly options, there’s a solution available to help you bring your home design ideas to life effectively. By exploring these options and considering your unique requirements, you can find the best home design software that empowers you to create your dream home with confidence.
How To Choose Best Home Design Software?
In order to select the best home design software, there are several important factors that you must take into account so as to ensure it fits your specific needs and wants. First, evaluate the usability of the given software and its user interface.
If you are new to home design or lack technical skills, go for a program with intuitive controls and easy-to-use tools in this area. Such an approach would enable even those who are not very familiar with computers understand how things work much faster than they could have done otherwise. A good user interface should also allow one to easily switch between different modes or views without any difficulty at all thus saving time which can be used more productively on creative activities rather than struggling with technicalities.
Another thing worth looking into when choosing such applications is their feature set as well as capabilities related therewith. Ensure that it has all necessary functions required for designing homes including floor planning, 3D modeling, interior design among others. Besides these basic features there may also be some advanced ones like Building Information Modelling (BIM), Virtual Reality (VR) integration and rendering which help create more realistic visualizations of designs made using them.
Also check whether there are any possibilities for customization provided by the given software package such as having many different libraries full of various types of furniture or other objects commonly used during this process along with compatibility support towards other programs related to design either through direct integration or import/export facilities supporting widely accepted file formats.
Another important factor to consider here is scalability/flexibility – choose something that can grow together with you depending on what level your current project falls under ranging from a single room up till an entire house etc., this way future aspirations will not require additional purchases since everything will already be available within one package only waiting for activation whenever needed but still keeping cost low until demand arises later where flexible pricing plans might come handy coupled with upgrade paths plus enough support materials being there just in case things change over time.
Finally, compatibility/integration should not be forgotten either – make sure it supports various formats commonly used across different disciplines involved in design such as CAD files, rendering programs or even virtual reality platforms among others so that they can all work together seamlessly without causing any disruptions along the way thus maintaining smoothness throughout the process flow while maximizing efficiency at every stage of creating something great.
Feature table comparing the listed home design software:
| Software | Price | Platform | 3D Modeling | Rendering | Floor Plans | Interior Design | Exterior Design | Collaboration | Ease of Use | Learning Curve |
|---|---|---|---|---|---|---|---|---|---|---|
| SketchUp | Paid, Free Trial | Windows, Mac, Web | Yes | Yes | Yes | Yes | Yes | Yes | Moderate | Moderate |
| AutoCAD Architecture | Paid, Free Trial | Windows | Yes | Yes | Yes | Yes | Yes | Yes | Difficult | Steep |
| Sweet Home 3D | Free | Windows, Mac, Web | No | Yes | Yes | Yes | No | No | Easy | Low |
| Chief Architect | Paid, Free Trial | Windows | Yes | Yes | Yes | Yes | Yes | Yes | Moderate | Moderate |
| Home Designer Suite | Paid, Free Trial | Windows | Yes | Yes | Yes | Yes | Yes | Yes | Moderate | Moderate |
| RoomSketcher | Paid, Free Trial | Web | Yes | Yes | Yes | Yes | Yes | Yes | Easy | Low |
| HomeByMe | Paid, Free Trial | Web | Yes | Yes | Yes | Yes | Yes | Yes | Easy | Low |
| Floorplanner | Paid, Free Trial | Web | Yes | Yes | Yes | Yes | Yes | Yes | Moderate | Moderate |
| Cedreo | Paid, Free Trial | Web | Yes | Yes | Yes | Yes | Yes | Yes | Easy | Low |
| Live Home 3D | Paid, Free Trial | Windows, Mac, iOS | Yes | Yes | Yes | Yes | Yes | Yes | Moderate | Moderate |
| TurboFloorPlan | Paid, Free Trial | Windows | Yes | Yes | Yes | Yes | Yes | Yes | Moderate | Moderate |
| ArchiCAD | Paid, Free Trial | Windows, Mac | Yes | Yes | Yes | Yes | Yes | Yes | Difficult | Steep |
| Planner 5D | Paid, Free Trial | Windows, Mac, Web | Yes | Yes | Yes | Yes | Yes | Yes | Easy | Low |
| Homebyme | Paid, Free Trial | Web | Yes | Yes | Yes | Yes | Yes | Yes | Easy | Low |
| SmartDraw | Paid, Free Trial | Windows, Mac | Yes | Yes | Yes | Yes | Yes | Yes | Easy | Low |
| Punch! Home & Landscape Design | Paid, Free Trial | Windows | Yes | Yes | Yes | Yes | Yes | Yes | Moderate | Moderate |
| DreamPlan | Paid, Free Trial | Windows, Mac | Yes | Yes | Yes | Yes | Yes | Yes | Easy | Low |
| Homestyler | Free | Web | Yes | Yes | Yes | Yes | Yes | Yes | Easy | Low |
| Roomle | Paid, Free Trial | Web | Yes | Yes | Yes | Yes | Yes | Yes | Easy | Low |
20 Best Home Design Software
1. SketchUp (Best Home Design Software)
Commonly used in architecture, interior design and construction, SketchUp is a flexible and easy-to-use 3D modeling software. It is popular for its intuitive interface and robust features that allow designers to create highly detailed and realistic 3D models of buildings, interiors and landscapes with ease. The program provides various tools for drawing, modeling and rendering so that users can visualize their design ideas in a virtual environment.
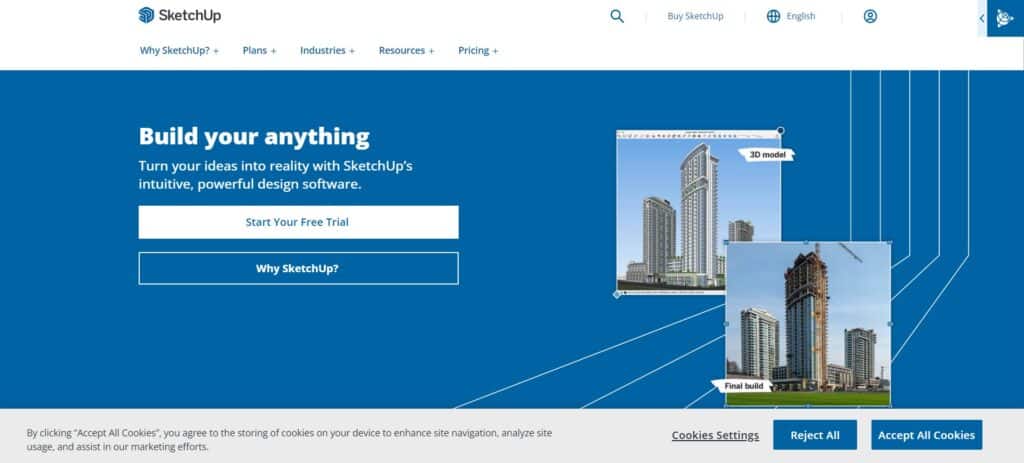
In addition to this, it has an extensive library of pre-designed components and textures which can be customized according to needs and preferences of the user. Collaboration is another important aspect of Sketchup – through collaborative features users can share their designs with clients or colleagues thus facilitating communication during different phases of design process. Whether it’s concept sketches or photorealistic renderings; whether they are architects or designers – SketchUp always offers them versatile & efficient platforms for bringing their ideas into 3D life.
2. AutoCAD Architecture
AutoCAD Architecture is an architect-specific version of the widely used AutoCAD software. AutoCAD Architecture boasts precision as well as efficiency hence it has become loved among many people in related fields such as builders’ designing firms etcetera . The drafting tools available in this program come handy when one needs to draft models quickly while still maintaining accuracy levels expected from professional drawings like those done by architects who use BIM technology (Building Information Modelling).
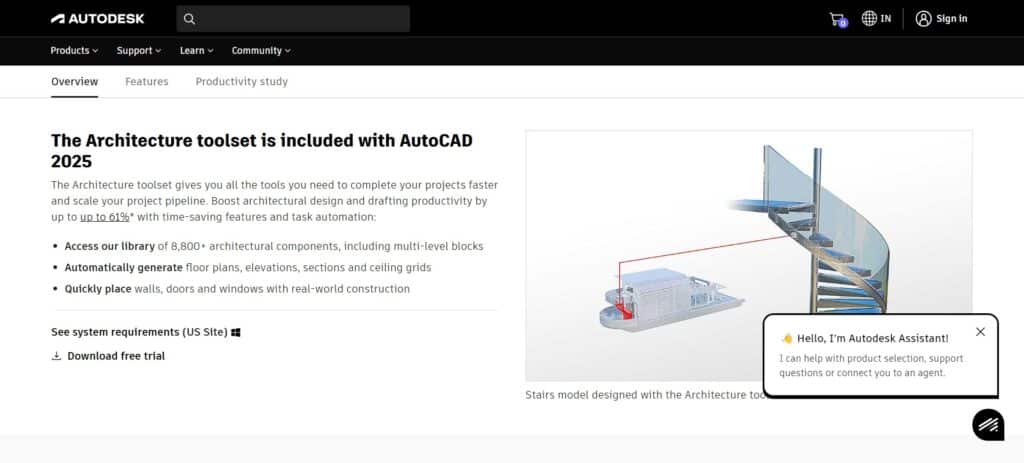
One thing that sets apart AutoDesk’s product from other CAD programs lies within its parametric walls; these allow users not only create any form imaginable but also easily modify each wall’s dimensions without affecting others around it — hence saving time significantly! Its objects are intelligent too -; doors have handles which can be opened/closed while windows possess glass materials reflecting/refracting light just like reality would do.
3. Sweet Home 3D
Sweet Home 3D is a home design software that allows users to create floor plans and interior space visualization. It gives homeowners, interior designers, and architects the ability to easily design their homes virtually using an intuitive interface coupled with a large furniture and decor item library. This program includes everything from drawing tools (walls, doors) or modeling features (windows) up until furniture placement. Users are able to represent their living spaces realistically by using accurate dimensions taken directly within the application itself.
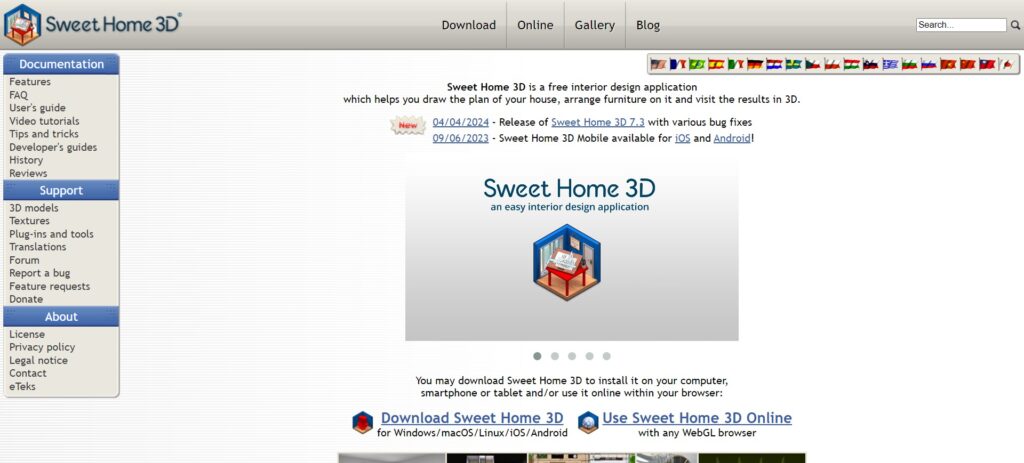
Furthermore Sweet Home 3D has real-time 3D rendering which means while you’re working on your project – be it changing wall color or adding new piece of furniture – program shows you how it looks like instantly in virtual environment so there’s no need for guesswork anymore.
Also thanks to export options available in Sweet Home 3D high quality two dimensional floor plans together with three dimensional renderings can be created making them perfect for presentations as well sharing them among clients or contractors who might not have access to this specific tool. Whether one wants plan renovations at his home place; start doing some interior design work; come up with proper furniture layout arrangements etcetera then SweetHome offers such platforms where everything can be brought into 3D
4. Chief Architect (Best Home Design Software)
Chief Designer is really an advanced home design software recognized for powerful applications and exclusive features which have been designed for architects, builders, and remodelers.
This program lets users create detailed 3D models of buildings as well as interiors with correct measurements, materials used in construction like wood or metal beams, bricks etc., textures such as carpets or wallpapers etc., floor plans with elevations displayed side by side on separate screens so that you can see how they relate to each other from any angle including inside out; cross sections through walls showing what’s behind them at different heights above ground level etc..
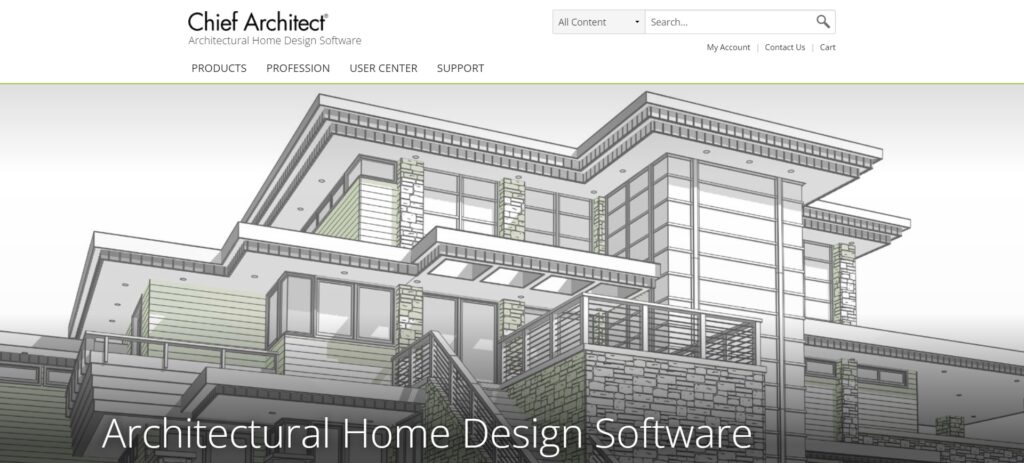
It also provides various tools for designing floors plans among others. In addition it has got huge library containing many pre-designed objects fixtures furnishing items which gives freedom to customize according to individual needs and requirements. Furthermore its enhanced rendering capabilities let people create photo-realistic views on the screen which helps clients understand better what their project will look like when completed.
5. Home Designer Suite
This user-friendly DIY home design software package is made for beginners in this field who are working themselves without any help from professionals such as architects or interior designers but still want good results achieved following some basic rules of thumb stated here below i.e.: intuitive interface easy-to-use tools clear instructions fast learning curve affordable price range wide range functionalities Home Designer Suite enables users / homeowners / interior decorators achieve beautiful designs effortlessly by creating detailed floor plans with 3D models using most common elements like walls doors windows furniture; modifying existing layouts if necessary so that they suit personal taste more closely etc..
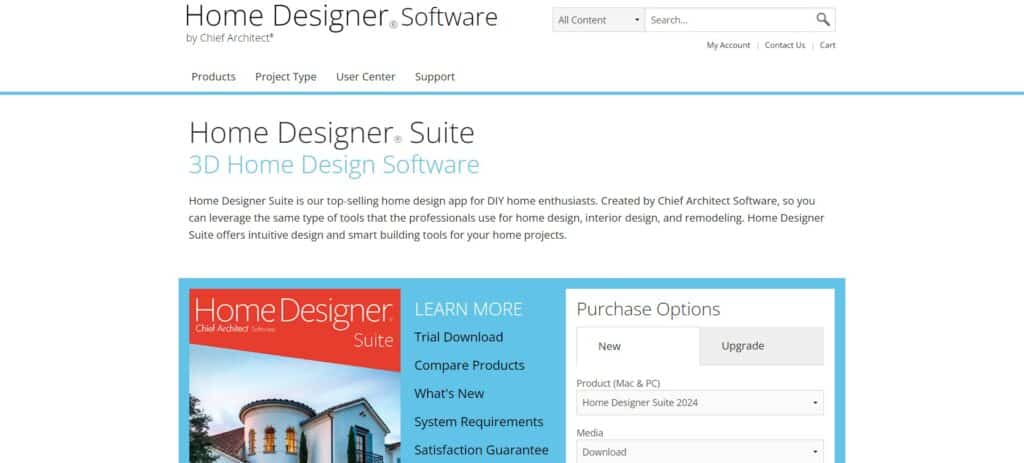
Moreover there exists large collection containing different types materials along their colors patterns etc.. which can be used while implementing these ideas according to one’s own preference/liking.
6. RoomSketcher
RoomSketcher caters mainly towards property owners real estate agents developers sellers & buyers staging consultants (interior) however it may also be useful for renters students (interior designers) office space planners event managers wedding planners etc.. who want make their spaces look more attractive to potential buyers/renters/participants though this has not been mentioned in the original text but it can be deduced from its features like drag & drop interface pre-designed templates (for example wedding halls or conference rooms) cloud-based platform where clients could share ideas collaborate work together remotely using devices such as smartphones tablets laptops desktops netbooks connected via Wi-Fi hotspot or any other internet connection available at the time of use.
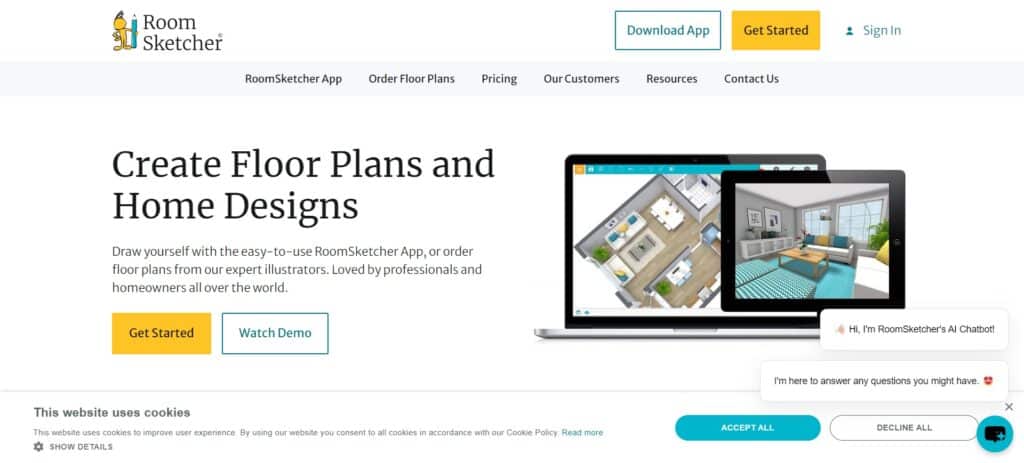
In addition powerful applications are included allowing one create detailed floor plans 3D models interactive walkthroughs effortlessly among others as listed below: drawing tools for walls doors windows furnishings etc.. that allow users customize areas according to their needs preferences.
7. HomeByMe
HomeByMe is a user-friendly online software for designing homes. It can make 2D floor plans and 3D interior renderings. It is designed for homeowners, interior designers, and real estate agents. With HomeByMe you can design your space in minutes! Create professional-looking floor plans with drag-and-drop simplicity. Decorate them by choosing from thousands of furniture items, fixtures and finishes in our library – or upload your own. Then view your designs in 3D to get a better sense of how everything will look together.
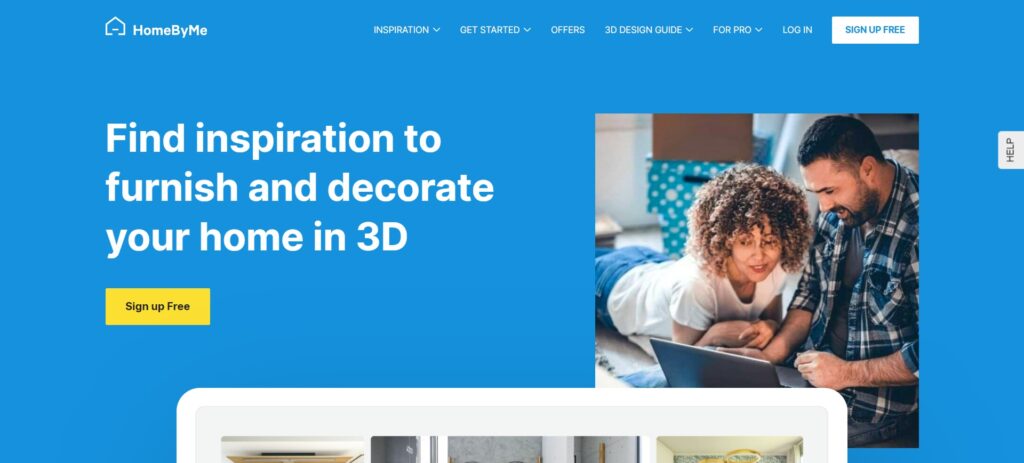
8. Floorplanner (Best Home Design Software)
Floorplanner is an easy-to-use online tool that lets you create detailed 2D and 3D models of rooms and entire houses.
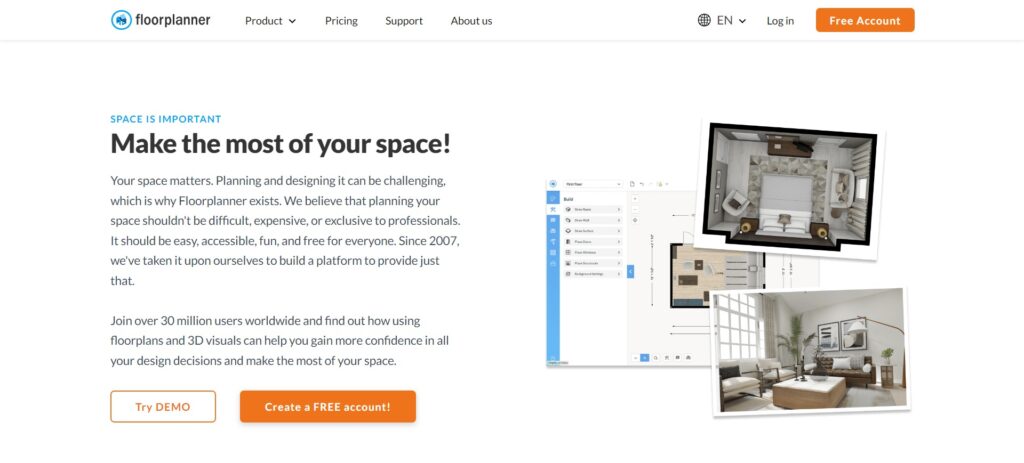
Perfect for real estate professionals, interior designers or homeowners looking to plan their next renovation project, Floorplanner has all the tools you need to quickly and easily design beautiful floor plans. The simple drag-and-drop interface allows you to create accurate floorplans from scratch or modify existing layouts, while the extensive catalog of furniture, fixtures and decor items gives you endless options to customise your designs to suit your personal style.
9. Cedreo
Cedreo is a home design software that allows builders, contractors and remodelers to create stunning visuals of their projects before they are built. With its user-friendly interface and powerful features, Cedreo makes it easy for anyone to draw professional-quality architectural plans in no time at all.
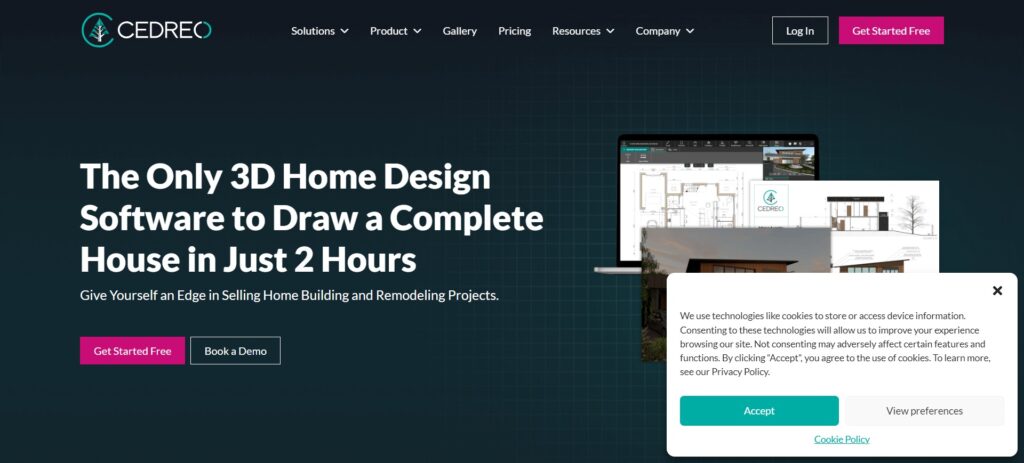
Whether you’re designing single-family homes or multi-unit developments, this versatile program has everything needed for success – including pre-designed elements like walls, doors & windows – plus materials such as roofing & siding which can be customized according to client needs
10. Live Home 3D
Live Home 3D is a robust software for home designing that boasts an easy-to-use interface and advanced functions for creating detailed 2D floor plans as well as 3D visualizations of interiors and exteriors. This application is perfect not only for homeowners but also for interior designers or architects who can realize their dream houses effortlessly with it. Drawing, modeling, and rendering tools (such as walls, doors, windows, furniture or landscaping elements) are among the many features offered by Live Home 3D which comes with everything needed to draw up complete blueprints quickly.
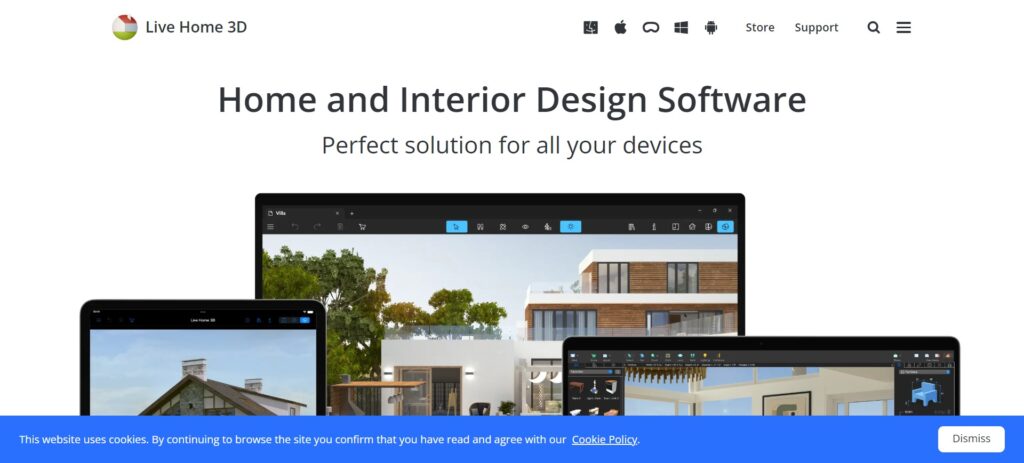
If necessary users may choose from objects already made available within the program library or they can import them into their project files – all this aimed at giving a user enough flexibility to customize any design according to personal style or preferences. Additionally there is lightning-fast real-time rendering engine that enables people see designed rooms from different angles in high-quality three-dimensional view making it possible for them to understand what changes should be made before starting work on particular areas; thus saving time needed on revisions caused by lack of imagination. Another advantage worth mentioning is its compatibility with other CAD software.
11. TurboFloorPlan
Designed specifically for architects builders and remodelers TurboFloorPlan Deluxe offers advanced tools along with professional-grade features which allow creating accurate two-dimensional plans detailed three-dimensional models photorealistic renderings etcetera representing both residential commercial spaces.
To name just some of the drawing modelling capabilities provided by this software: walls doors windows cabinets landscaping elements among others – either designing completely new homes/rooms from scratch or modifying existing floorplans can easily be done thanks to them; moreover vast library containing pre-designed objects materials ensures much freedom when it comes down to customization needed match clients’ requirements/environments perfectly well while still keeping everything within realistic limits set by cost/time limitations.
Furthermore extra realism brought about via enhanced rendering becomes very helpful during presentations where designers need show off various projects stakeholders involved; thus allowing ideas be better appreciated on their merits rather than just based upon imagination alone. In other words this tool is useful in designing multi-storey buildings flats offices warehouses clinics factories schools kindergartens churches hotels restaurants bars etcetera.
12. ArchiCAD (Best Home Design Software)
ArchiCAD is recognized as a top Building Information Modeling (BIM) software used worldwide by architects engineers and construction professionals for designing documenting managing building projects. It provides highly detailed 3D models with unparalleled accuracy and efficiency through its advanced BIM capabilities combined with powerful tools such as parametric objects building components advanced modeling techniques among others necessary to design complex architectural projects from concept up till construction documentation stage.
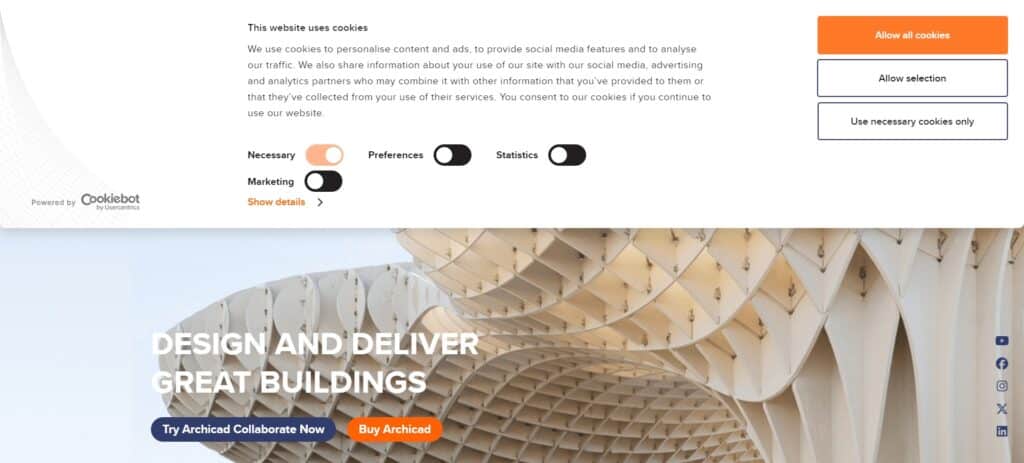
The program also comes equipped with intelligent materials that simulate real world conditions so users can optimize designs for sustainability or energy efficiency depending on what they are aiming at achieving at the end of their project; being multi-disciplinary enables it coordinate seamlessly throughout various disciplines involved during different phases thus ensuring smooth delivery execution every time however large/small scale may be required – residential commercial institutional industrial recreational public spaces.
13. Planner 5D
The Planner 5D is handy software that permits users to create detailed 2D floor plans and 3D visuals of interior and exterior spaces. The software is aimed at homeowners, interior designers, and architects. Its interface is user-friendly and easy to understand with a drag-and-drop feature for designing homes.
You can choose from different types of furniture, fixtures, decor items etc., in order to customize your design according to your taste or style. With Planner 5D’s real-time rendering capabilities you will be able to see how everything looks like in high quality three dimensional view instantly which can help you make better decisions about what should be done next on your project.
Also this cloud based system allows working together with others simultaneously by sharing designs online so that clients/stakeholders could see them anytime anywhere while discussing it through their chat function if necessary; moreover they also provide some useful tools for measuring distances or angles between objects placed on the plan among other things too.
14. Homebyme
Homebyme is an all-inclusive internet-based home design program that enables users to create intricate two-dimensional floorplans as well as three-dimensional models showcasing both the interior and exterior areas.
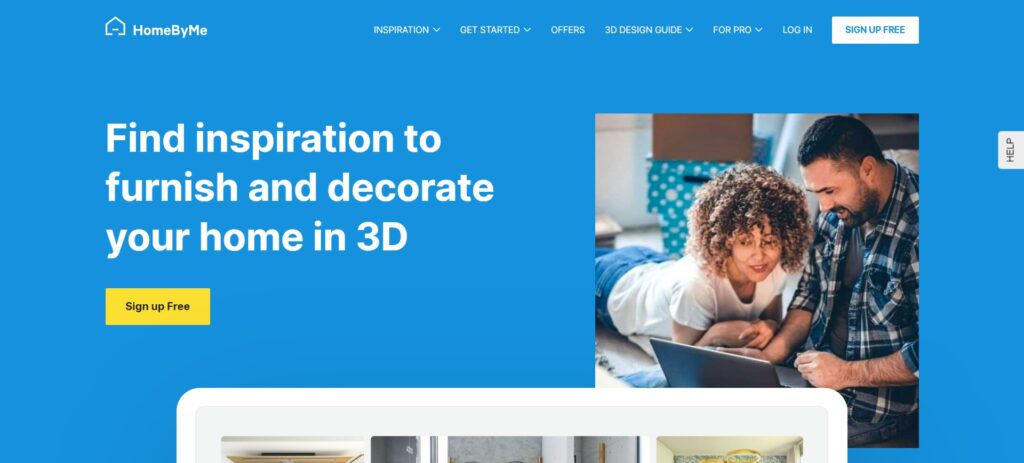
This app was created with property owners, interior decorators/designers, and developers in mind; thus it comprises numerous features which facilitate the creation and visualization of housing projects effortlessly. Its user interface comes along with an intuitive drag-and-drop functionality thereby allowing one come up with accurate floor plans that can be personalized using various pieces of furniture like chairs tables beds among others available from its vast library which contains more than ten thousand items such as plants paintings lights etcetera .
Besides being able to render designs into highly realistic looking images in three dimensions quickly this utility also makes possible making informed decisions about any project through visualization process because each change made becomes visible immediately after being applied even before pressing enter key or clicking ok button.
Additionally there are options for sharing designs with clients or other stakeholders involved in a particular design process who may not be present physically at the same location by using its collaborative features which enable one work on same document online simultaneously while communicating through built-in chat function if need arises. Regardless whether you are planning on renovating your home, staging houses for sale or just doing some interior decorating; Homebyme offers wide range of tools suitable for bringing any design idea into reality easily and quickly.
15. SmartDraw (Best Home Design Software)
SmartDraw is powerful diagramming and design software that enables users to create floor plans, landscaping designs as well as interior layouts easily. This product is most suitable for property owners, contractors and professional designers since it provides an array of drawing and modeling tools so that they can either create custom-made structures from scratch or modify existing blueprints according to their needs.
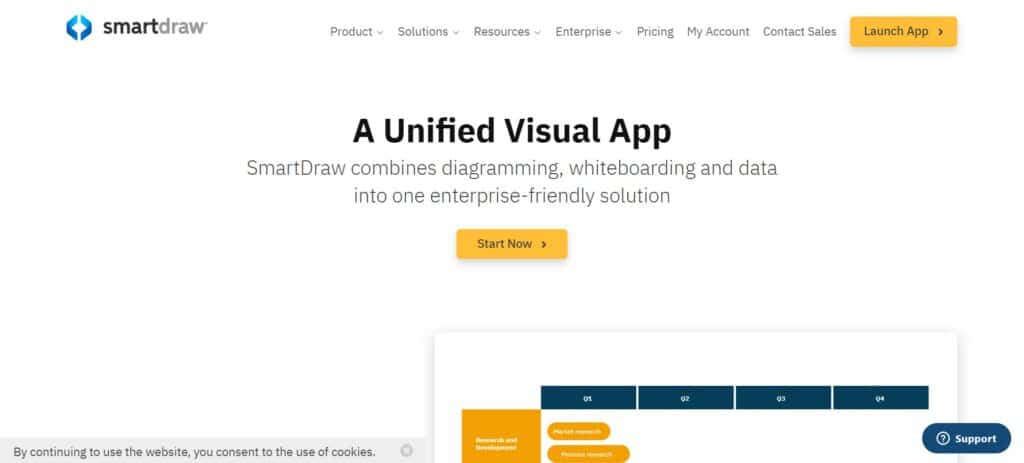
The application has got a very intuitive interface featuring drag-and-drop capability which makes it possible for one come up with accurate floorplans fast enough before decorating them with furniture fixtures among others available in its library consisting thousands such items like trees chairs lamps etcetera .
Its great flexibility allows customization these pre-designed templates symbols too thus enabling users tailor-make their designs meet specific requirements best suited; Whether planning on home renovations, garden redesigning projects or even interior decoration tasks; this program will always be handy enough because brings various ideas life within shortest time possible thanks to its rich functionality set.
16. Punch! Home & Landscape Design
This is a comprehensive home design software created for homeowners, contractors, and design professionals. It allows users to easily create 2D floor plans, 3D models, and landscaping designs with punch! Home & landscape design.
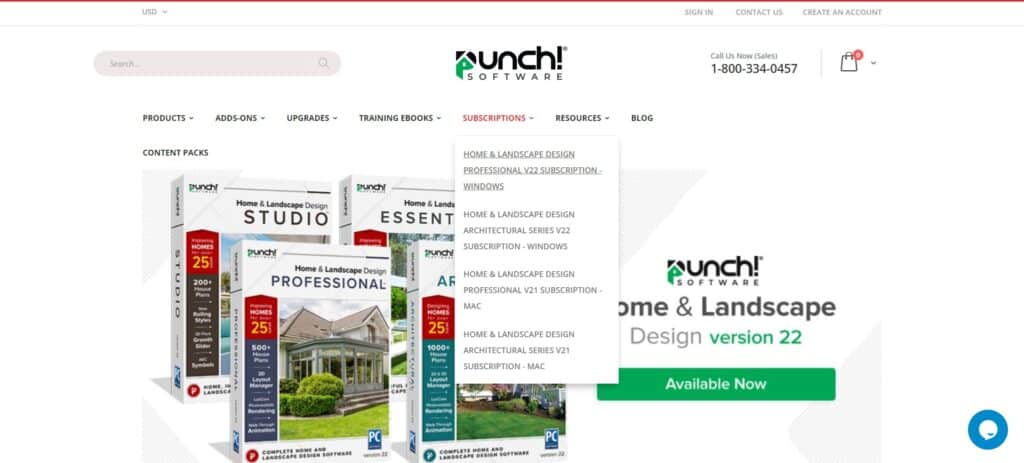
The program has an intuitive interface that comes with drag-and-drop functionality which makes it easy for people to either start from scratch or edit existing floor plans so as to design custom homes, interiors as well as outdoor spaces.
Moreover, the extensive library of pre-designed objects and materials offered by this software provides flexibility in terms of customization according to specific needs or preferences of individuals using it. In addition to this, punch! Home & landscape design boasts realistic rendering capabilities that enable one view their projects in high-quality 3D thus helping them make informed decisions about what they want.
17. DreamPlan
DreamPlan is a simple-to-use home design software which lets users create detailed floor plans, 3D models and interior designs in no time at all. It is designed for homeowners but can also be used by interior designers or contractors.
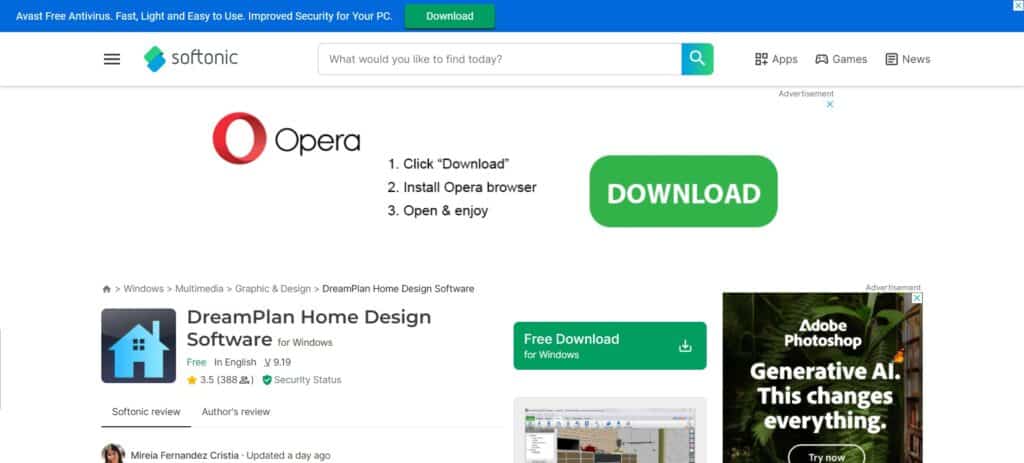
The software comes with a variety of tools that allow you not only to design but also visualize your project before actually building anything. With its intuitive interface plus drag-and-drop functionality feature; drawing accurate plans has never been this easy – just drag walls on top of each other until they form the desired shape then add windows/doors accordingly etc.. Besides having an extensive library filled with pre-designed objects such as furniture pieces or materials like tiles; Dream plan allows users to personalize their styles even further by changing colors/finishes among others.
18. Homestyler
Homestyler is an online-based home design software that allows users to create detailed 2D floor plans, 3D models and interior designs effortlessly. Unlike many other programs geared towards architects or designers only; Homestyler was created specifically with homeowners in mind hence its ease-of-use coupled with powerful features. It features a simple interface where one can easily drag walls, doors or windows to create accurate plans before proceeding further into decorating them using furniture pieces from the vast library provided.
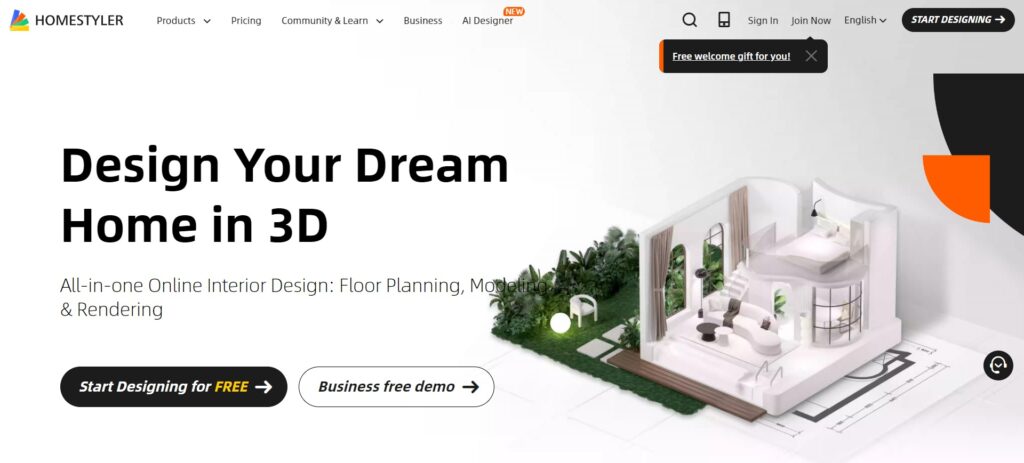
Apart from this ability, the software also lets you visualize your designs in high-quality 3D through realistic rendering capabilities which are very helpful when it comes to making informed decisions about what exactly should be done. Additionally, its cloud-based platform allows for real-time collaboration among different users who may want to work on the same project together or share their ideas with clients/stakeholders. Whether staging properties for sale; planning home renovations or interior design projects are concerned – Homestyler offers versatility and accessibility that will bring any idea into life.
19. Roomle (Best Home Design Software)
Roomle is a flexible online interior design program that can be used for creating detailed floor plans, 3D models and interactive room layouts. This software is designed for homeowners, real estate agents, and interior designers with various tools helpful in designing and visualizing spaces inside buildings.
Its interface is easy to use as it allows the user to drag items from one place to another while planning the layout of their space or building. Also, they can customize their rooms by adding furniture pieces such as beds, sofas etc., fixtures like lamps or chandeliers among many others since there are so many options available in Roomle’s library of objects.
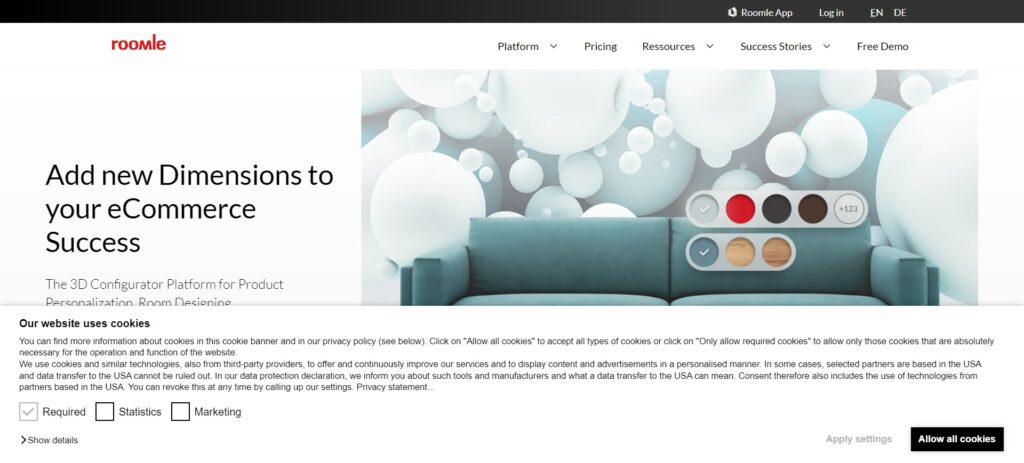
A person can even see what these designs would look like if seen from different angles because of the realistic rendering capabilities found within this software which help people make more informed choices about their projects. Another great feature about roomle is that it enables you look at your design in all directions thus giving you a complete picture on how everything will appear once completed therefore being very useful when staging houses for sale or planning home renovations .
20. Planner 5D
The Planner 5D is a software program for the design of houses that is easy to use and versatile. It allows users to make 2D floor plans and 3D models of both interiors and exteriors, which are all highly detailed.
This application has been designed with homeowners, interior designers and architects in mind so it comes with drag-and-drop features for convenient designing. Also included are many different furniture pieces as well as fixtures like lights or sinks plus decorations such as paintings or plants — everything needed when wanting an unique personal touch on any space being created.
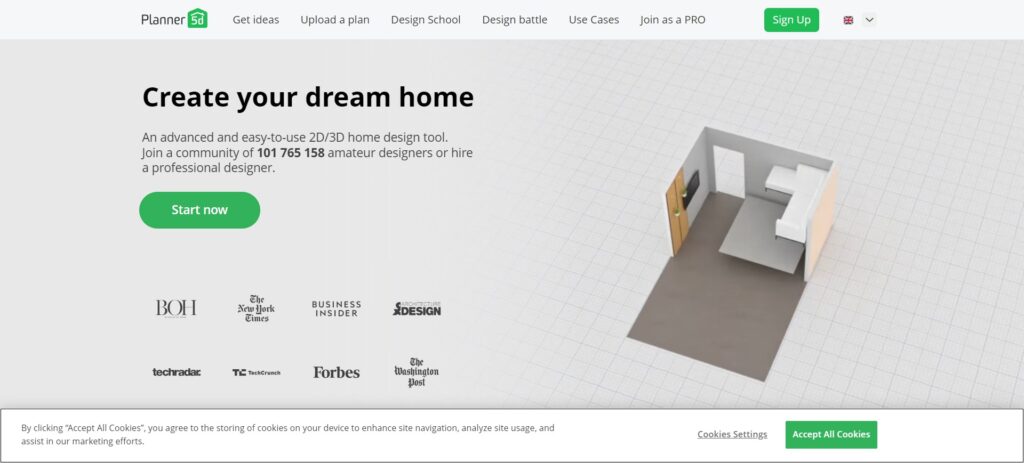
With this program you can see what your new home will look like right away thanks to its ability to provide real-time rendering in high quality three dimensional views instantly after each change made by the user; thus enabling them make more informed decisions about their projects. Furthermore, because everything is stored on the cloud people can work together at the same time while sharing ideas so there’s no need for face-to-face meetings anymore – just log into your account from anywhere around the world.
And finally whether one plans on renovating their house or decorating it afresh or even going outside earth altogether then Planner 5D should be considered since not only does it cater for all these needs but also provides simplicity where needed most without forgetting accessibility levels required when bringing out various design concepts alive.
What should I look for in Best Home Design Software?
In conclusion, finding the best home design software requires careful consideration of various factors to ensure it aligns with your specific needs and preferences. Prioritizing usability, features, scalability, flexibility, compatibility, and integration can help you choose a software solution that empowers you to bring your design visions to life effectively. Whether you’re an architect, interior designer, or homeowner, having the right software at your disposal can streamline the design process, enhance productivity, and enable you to create stunning, realistic visualizations of your dream home.
Options like SketchUp offer intuitive interfaces and powerful 3D modeling capabilities, making it a top choice for professionals and beginners alike. Autodesk’s AutoCAD Architecture provides comprehensive tools for architectural design and drafting, while Sweet Home 3D offers a budget-friendly solution for homeowners and DIY enthusiasts exploring home design concepts.
Ultimately, the best home design software is one that meets your specific requirements, fits within your budget, and empowers you to create personalized, visually stunning designs with ease. By considering your unique needs and conducting thorough research, you can confidently choose the best home design software to bring your dream home to life with precision and creativity.
Conclusion : Best Home Design Software
When it comes to finding the best home design software, there are a few key things that you should consider. First of all, you want to think about usability and the user interface (UI). If you’re new or lack technical expertise in this area then opt for something with an intuitive UI as well as user-friendly tools. Having said this – even experienced designers can benefit from using programs that have straightforward interfaces because they save time! Anything which streamlines navigation through complex menus or commands is going to help productivity by freeing up more mental energy for creative thinking.
Next – features & capabilities… What does it offer? What doesn’t it offer? Does it cover all bases when it comes to floor planning, 3D modeling, interior design and landscaping? Are there any additional advanced functions such as building information modelling (BIM), virtual reality (VR) integration or rendering capabilities for realistic visualisations? Can you customise everything easily enough including extensive furniture libraries etc.? Does this fit within other software or file format needs?
Also – scalability & flexibility is vital too because one day you might be working on just a single room while another could involve entire houses! Make sure whatever package chosen has different pricing plans available plus upgrades if necessary along with plenty support resources provided so never left high dry during transition periods where requirements change frequently.
Another thing worth mentioning here is compatibility/integration… This ties back into my earlier point about saving time but also extends further by eliminating potential headaches caused through not being able to share work between applications like CAD programs/Rendering Software/Virtual Reality platforms etc., that are sometimes used together. So yes; if possible try find packages which support common file formats and can seamlessly integrate with other apps used throughout your workflow!
Ultimately though I believe simplicity always wins out over complexity so when faced with option A) lots of cool looking feature B) easy useability go B) every time!
FAQ : Best Home Design Software
In home design software, what should I look for?
Check for 3D modeling, floor planning, interior design tools, landscaping capabilities, building information modeling (BIM), and compatibility with other design software.
Is it important to have a user-friendly home design software?
Absolutely, a user-friendly interface and intuitive tools are essential to streamline the process of design and increase productivity especially if used by all skill levels of users.
Can different types of projects be accommodated by home design software?
Yes, the most excellent home design software is flexible enough to provide for any type of project ranging from single-room designs up to entire house plans.
How can I ensure that my projects will scale with the growth in popularity for homes designed using computers or similar programs?
Choose an option that suits your immediate requirements while allowing room for expansion later on; look out for pliable price structures and upgrade opportunities among others.
Are there any resources available which could help me learn how to use this kind of program?
Yes sometimes developers provide comprehensive documentation tutorials community support etcetera alongside their products so as enable learners easily understand them better troubleshoot problems encountered during usage.
What is SketchUp and why do people like it when designing houses at home mainly?
SketchUp is one among the most popular 3D modeling applications known for its simplicity powerfulness; being versatile easily understandable makes people prefer utilizing it more often while engaged in residential architectural works.
Can these programs fit into other parts of my workflow such as CAD or rendering appliations?
Indeed they can successfully integrate themselves with different components within one’s system thereby ensuring smooth flow during creation finalization stages any particular model; this calls for compatibility among various files types used together with CAD systems plus graphics designs on top not forgetting about those softwares commonly used during rendering processes as well.
Would AutoCAD Architecture be good enough for professional architect’s work?
Absolutely yes because AutoCAD Architecture comes equipped with comprehensive tools necessary towards successful accomplishing architectural drafting tasks regardless of magnitude involved in such undertakings.
What is Sweet Home 3D and who is it best suited to?
Inexpensive sweet home 3d stands out as an ideal computer program for homeowners DIY enthusiasts who want create detailed 2D plans together with 3Ds look their houses.




